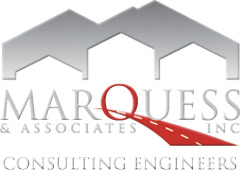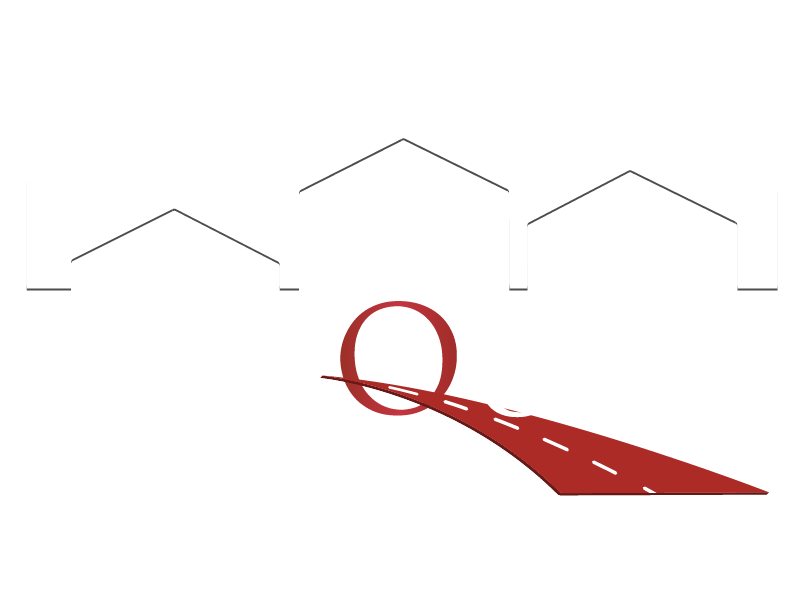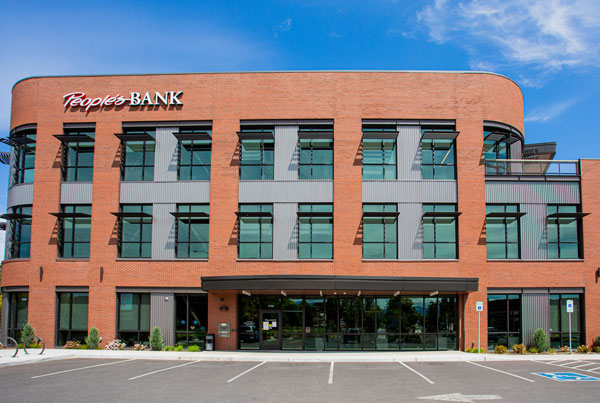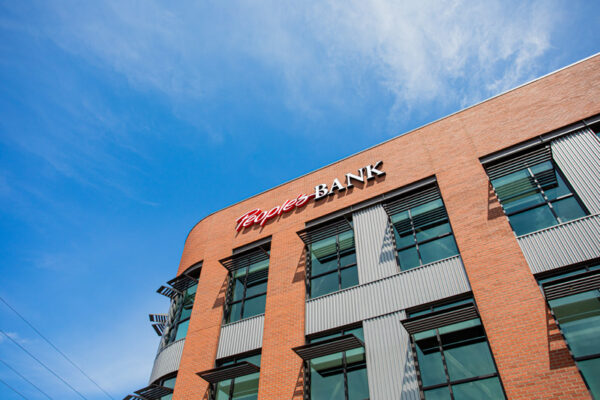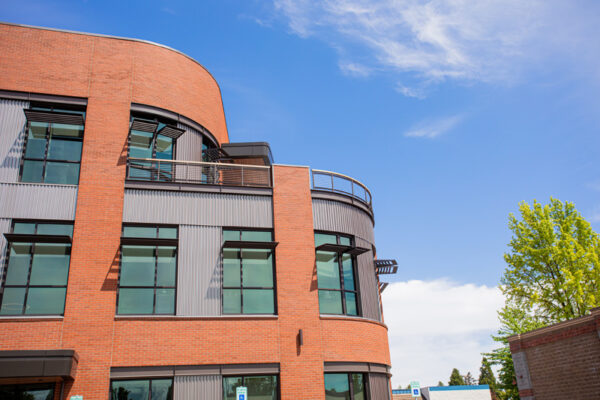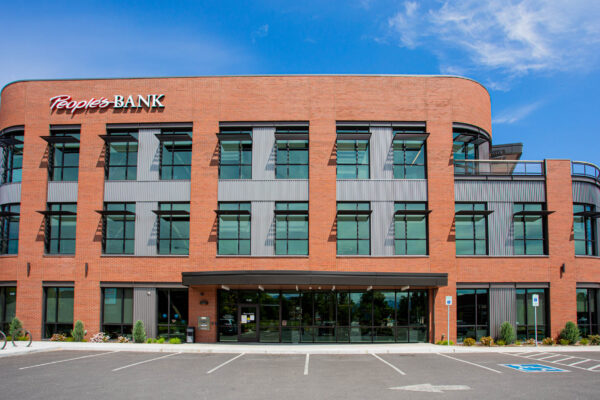People’s Bank, Medford Main Office
This new 3-story, 19,000 sq.ft. building houses a bank and offices with associated parking and support spaces. Marquess provided Geotechnical investigations, plumbing, HVAC, and electrical design services from schematic through building occupancy. We also provided materials testing and inspection services during construction. Design began in winter 2016 and the building was occupied the summer of 2018. The ground floor is the branch bank, middle floor is office and administrative spaces, and the top floor contains an executive board room, offices, and financial support spaces as well as an outdoor patio. The design was produced in Revit and AutoCAD.
Services Provided: Geotechnical, Electrical, Mechanical and Fire Protection Engineering. Materials Testing and Special Inspections.
